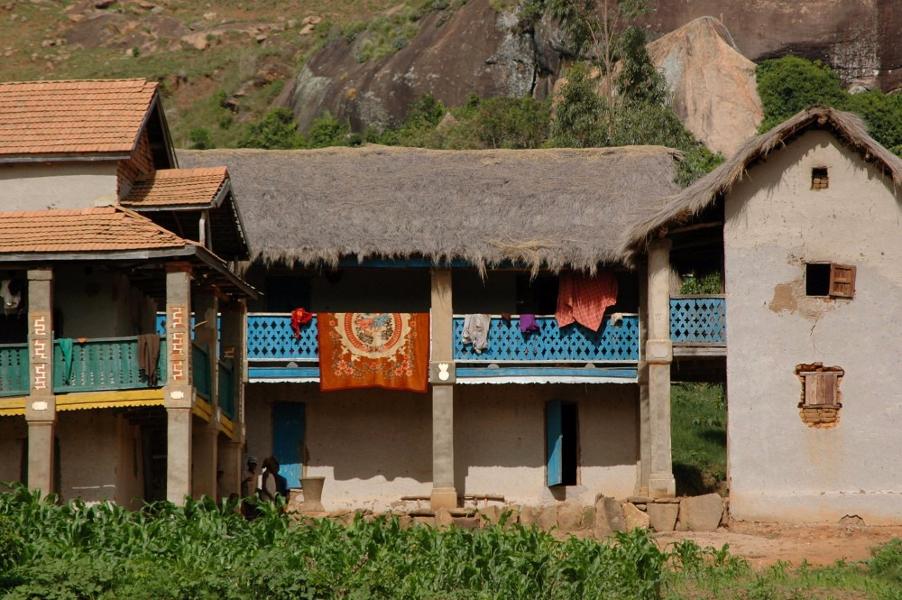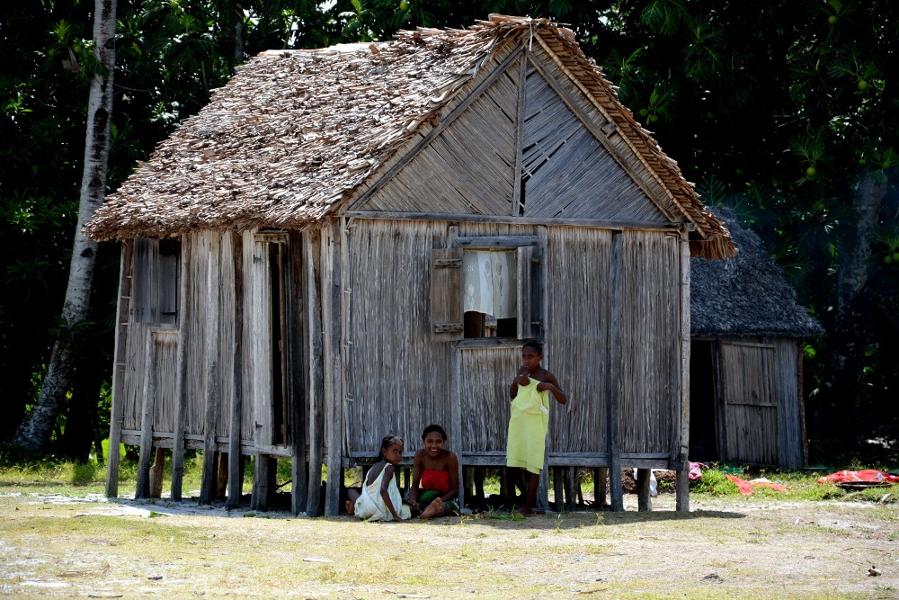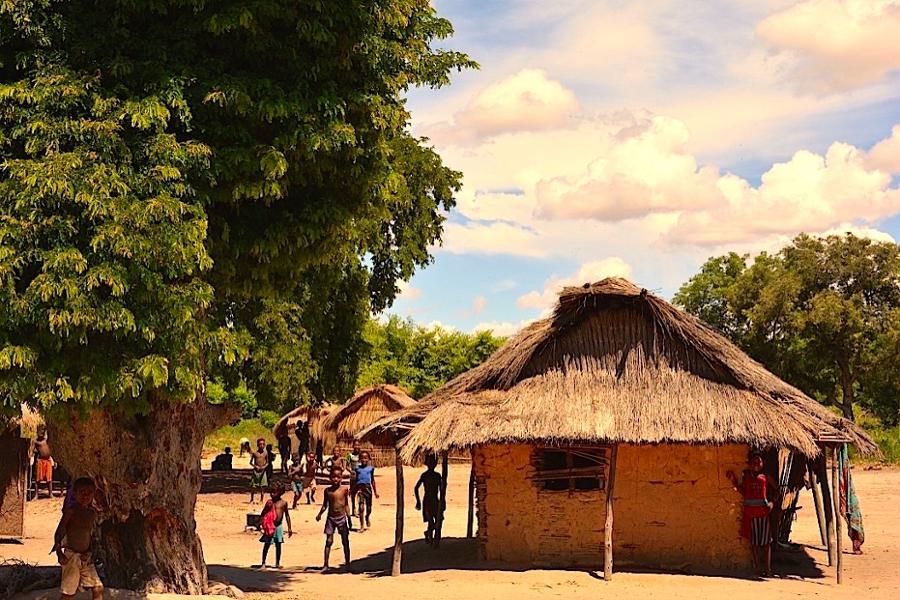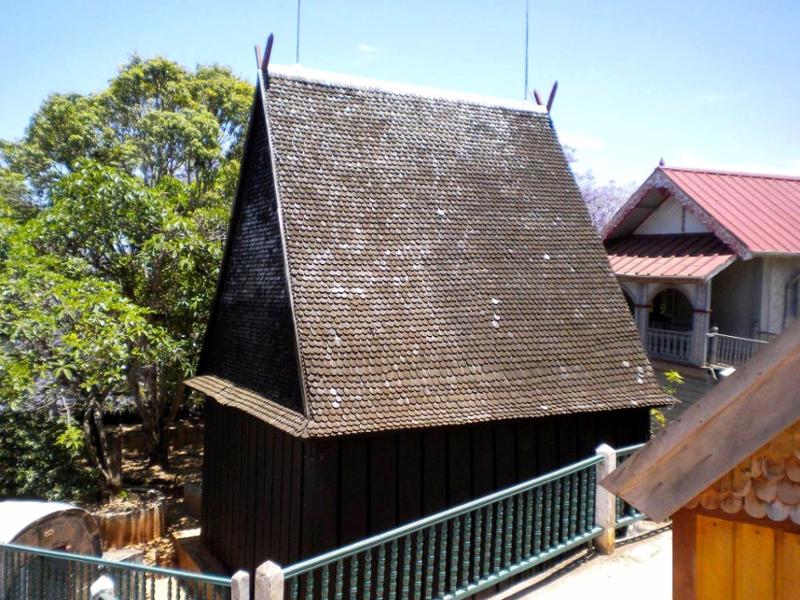
Traditional Malagasy houses: Symbols of the people’s identity
Originally, Malagasy houses were made of wood and consisted of a single room. Over time, as Europeans arrived in the country, other construction materials were introduced, such as raw earth, fired earth, stone (originally reserved for tombs), and metal. However, the rituals surrounding construction have endured. The red earthen houses in the Highlands and the wooden stilt houses along the coasts are iconic features of the landscape, making them a unique attraction during a trip to Madagascar.
Traditional houses by region
Countryside houses in the Highlands
In the Highlands, houses were traditionally made of plant-based materials, with wooden homes reserved for nobles. Today, such houses are rare, except at the Rova of Ambohimanga in Antananarivo, where even the king once lived in a simple one-room wooden house.
After the arrival of the English and French, the landscape underwent a transformation:
- Raw-earth houses with thatched roofs, introduced by Jean Laborde.
- Brick houses with verandas and tile roofs, inspired by English missionary residences. Today, corrugated iron is also used.
These two architectural styles now define traditional houses in the Highlands, adorning the national roads of rural Antananarivo, especially in the countryside.

Wooden stilt houses on the coasts
As you approach the coasts and the vegetation changes, stilt houses become visible. The plant-based construction materials vary by region:
- Reeds (near rivers)
- Rushes (in the Southwest around Tulear)
- Palm trees (East and West, around Mahajanga)
- Ravinala (East of the island and on Sainte Marie Island)
- Raffia (mainly in the North, near Diego Suarez and the Northeast)

In much of the eastern coast, architecture is very uniform, consisting of stilt huts with palm or ravinala leaf thatched roofs, called trano falafa. These are the homes of fishermen and farmers in the countryside. However, in larger cities, construction is more varied, blending with the remaining French colonial buildings, such as in Majunga (Mahajanga) during a trek or navigation in Sakalava country, or in Antsiranana on a journey from Diego Suarez to Nosy Be.
The trano falafa can vary by region:
- On the East Coast, stilt houses are built to protect against the rainy climate of this part of the island.
- In the West, stilt houses are common near the coast but are built directly on the ground further inland.
- In the South, where rain is rare and unlikely to cause damage, natural materials are commonly used for both the roof and the entire house, as seen during explorations in Northern Makay.

The wooden houses of the Zafimaniry: A UNESCO-recognized craft
The Zafimaniry villages are located about 40 km from Ambositra, in the Fianarantsoa region, nestled in remote, forested mountains. Here, visitors can discover intricately carved wooden houses, with doors and windows adorned with Austronesian motifs, along with everyday utensils and objects.
The craftsmanship of the Zafimaniry people has been recognized as Intangible Cultural Heritage of Humanity by UNESCO. Visiting these villages requires a love for challenging hikes, as they are only accessible on foot.
The construction of Malagasy houses
The construction of a Malagasy house, called a trano gasy, is deeply rooted in beliefs. Every aspect must align with the vintana (destiny, akin to an astrological sign) based on the 12 lunar months. If the start date of construction does not align with the owner’s vintana, it is believed to bring bad luck. Additionally, there are specific times of the year considered auspicious for building. To determine these details, one consults a mpanandro (a type of astrologer, shaman, or diviner).
Even the act of digging the foundation follows rituals associated with fortune, misfortune, life, or death.

Photo: An old king's house at the Rova of Ambohimanga.
Interior layout
The interior arrangement of a traditional house is equally significant, reflecting Malagasy traditions and beliefs. Every individual’s place within the house depends on their vintana and social status.
A traditional one-room house is always rectangular and must face west. The northeast corner corresponds to the first month of the year and the vintana Alahamady (the name of both the month and the vintana). This corner, called zoro firarazana, is reserved for grandparents and ancestors, symbolizing holiness and power.
The philosophy of miankandrefam-baravarana is another essential parameter. Doors and windows must always face west to allow sunlight to enter the house from sunrise to sunset.
While the arrangement of traditional houses remains complex and meticulously followed, contemporary architecture has largely overshadowed traditional craftsmanship today.
© Détours Madagascar - 26 Novembre 2019
